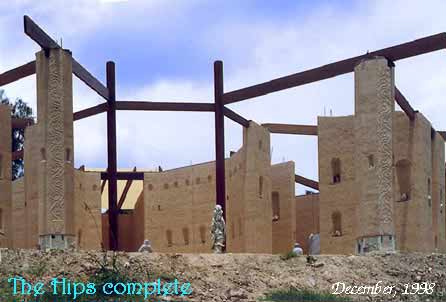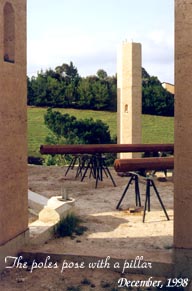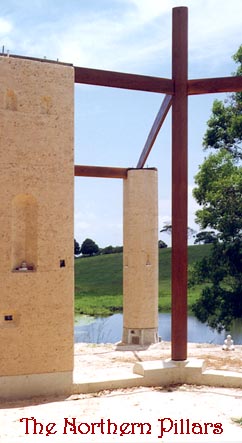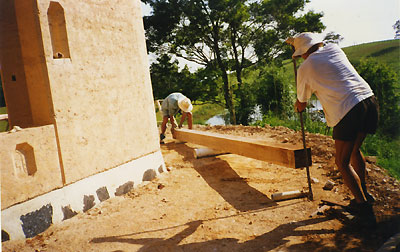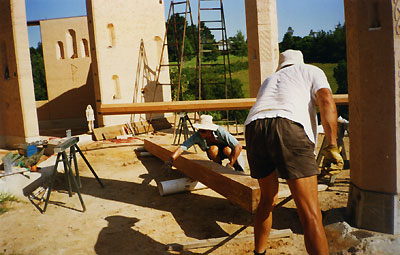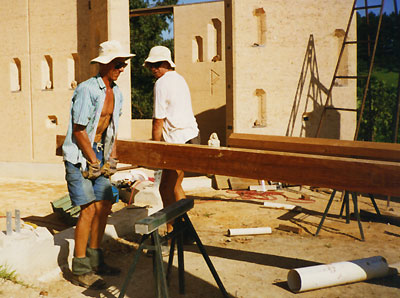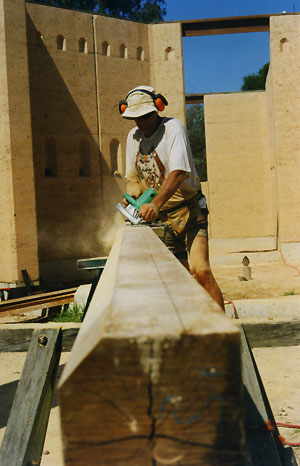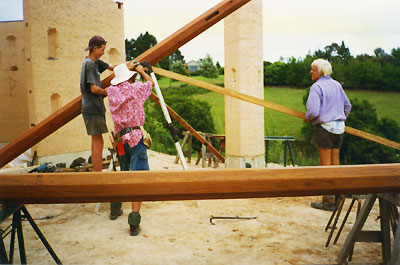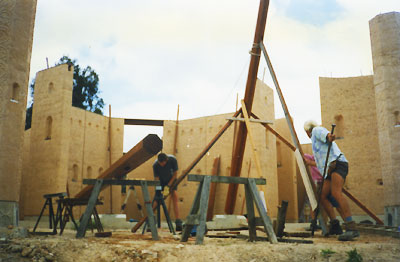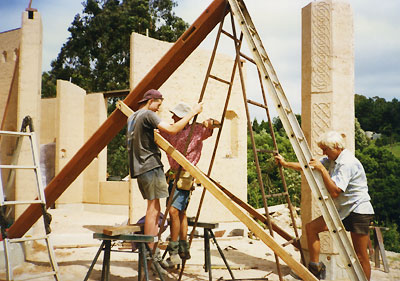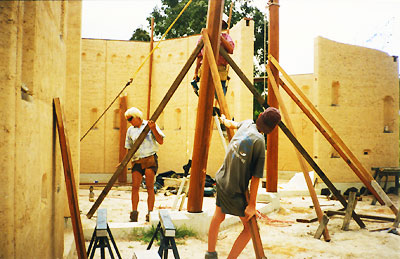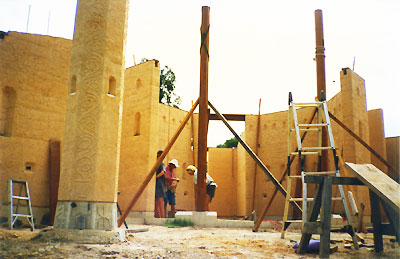|
|
Polessupporting the front WingsThe poles are connected to the pillars by hip rafters, completing the Temple's skeleton. |
The poles were made from 200 X 200 square rough-sawn hardwood poles by sawing the corners off to create 4.5 metre octagonal poles. |
|
Back to the ground
We had ordered 2 5-metre lengths of 200X200 (8"X8") Ironbark for the front poles to complete the inner octagon forming the main room.
|
|
|
Arrival at the work siteI am sure many cultures have moved weight building components in the same fashion. We used cut-offs from the PVC plumbing pipes as rollers and a crow-bar to provide the steering and motivation. |
Lifting into place
|
|
|
Shaping the poles
I was not happy with square poles in an octagonal space so we needed to covert the poles square cross-section into an 8-sided one.
|
Lifting into place
|
|
|
Inch-by-inchIt was around this time that it became blindingly obvious that there was no way we could get machinery round to the site and so we confidently set out with a loose assortment of ladders, trestles and props to persuade the poles into place. |
Oh @#$%^^%$#
This is that awful moment when it seems nothing more can be done - standstill.
|
|
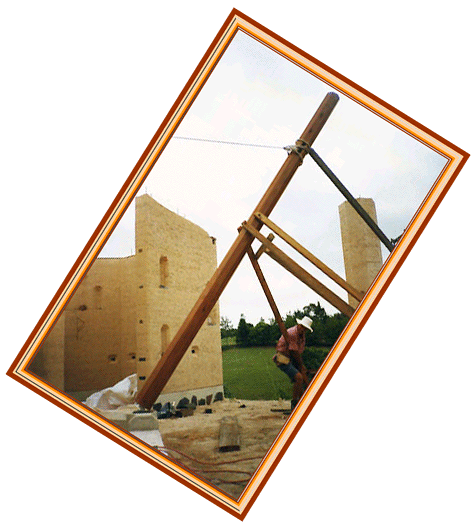 ')?> ')?> |
Could this work?I was having flashes of having to live with something like this.
|
Whoah son!
We soon had it past the hump and the task became much more demanding of finesse.
|
|
|
What was the fuss?
It had taken us 5 hours to raise the first pole but the rope had given us an idea.
|
Now we could start on the roof
 |
back to the pillars |
 top of this page |
 home page |
next is the roof |

|
 |
return to top of this page |  |

