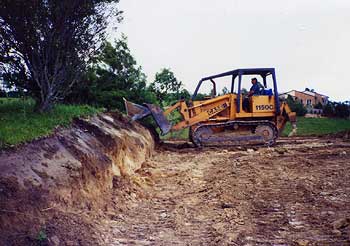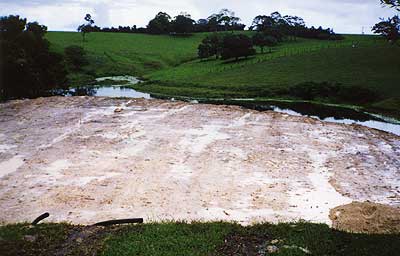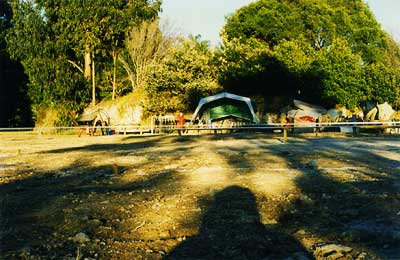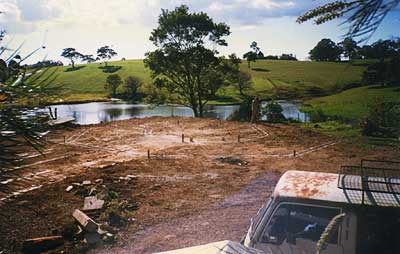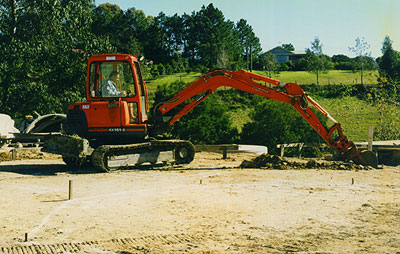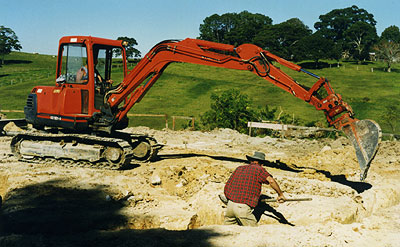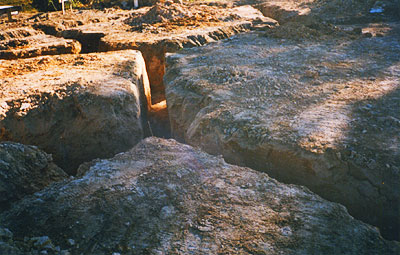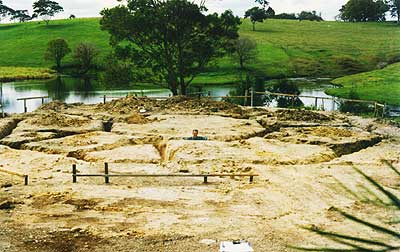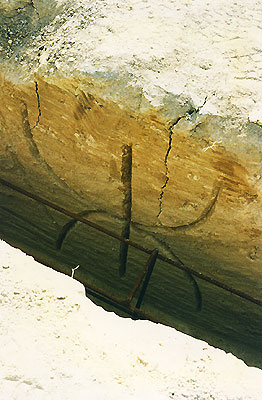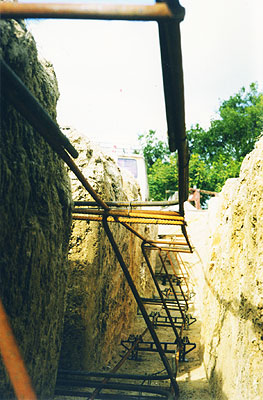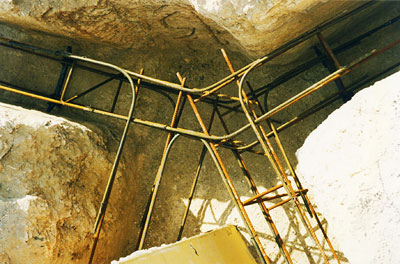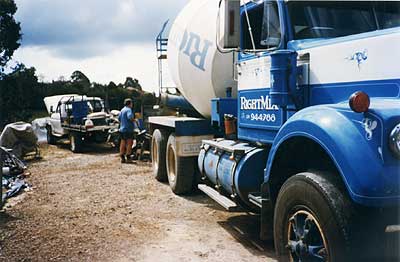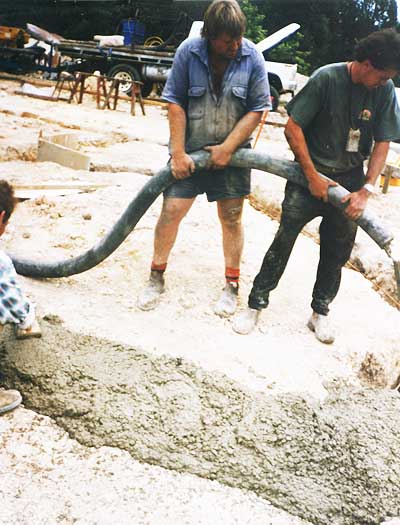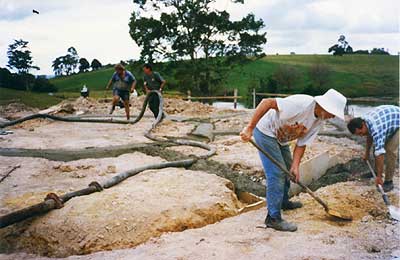|
|
Preparing the Ground
Middle Path did not have a square foot of level ground when we became it's caretakers and so we had to create every flat space and path from scratch.
|
The pad is ready
The pad was a rather muddy goo of white clay when it rained and was very enthusiastic about sharing itself with any feet that came in contact with it.
|
|
|
Laying out the footings
Octagons are not, it turns out, nearly as straightforward to lay out with precision as rectangles.
|
Creature comforts
Subsequent investigations revealed that the recommended technique is to set out 2 rectangles at right-angles.
|
|
|
Getting ready to dig
We marked out the lines for the footings with lime and cleared the area for the excavator and petitioned the Building Gods for fine weather.
|
Breaking Ground
Alan Newcombe who had carved the pathways with his bobcat in the beginning, had by now acquired an excavator and we were delighted to have his help to start the work.
|
|
|
Digging the footings
The excavator made short work of removing the soil but the ground was so chalky in areas that the walls had little staying power and we were constantly cleaning out wall-falls.
|
Trenches complete
The layout was such that the excavator couldn't leave without traversing the trenches and once again, we were at pains to repair the collapse of some sections.
|
|
|
Ready for the rebar
This is what the site looked like with the trenches completed and the profiles restored.
|
“Decorating” the footings
The soil is a unique white clay with rich multi-coloured veins and proved a wonderful material for carving.
|
|
|
Adding the rebar
Getting the reinforcing steel in place was a bloody process - working down in the trenches with tie-wire which seemed to delight in puncturing any piece of skin which came within range.
|
“I don't care - I want”
He wouldn't explain why he thought they were necessary or what benefits they would provide, just that we either do what he wanted or the building would not ever get the council's seal of approval and therefore be uninsurable and unsellable.
|
|
|
The concrete pump
It looked a daunting task to deliver the concrete by wheelbarrow - there was just so much space to fill.
|
Pouring the Footings
My main task during this process was making sure that the many crystals I wanted to use to integrate the building with the sacred energy of the site were in their proper places.
|
|
|
The trenches revisited
Some of the areas which were formed with gyprock showed a reluctance to resist the liquid mass of concrete and we spent some frantic moments shoveling earth behind them to prevent the cement oozing into places we would rather it didn't.
|
At last we were ready to commence the concrete dwarf walls.
 |
back to the start |
 top of this page |
 home page |
next is the dwarf walls |

|
 |
return to top of this page |  |

