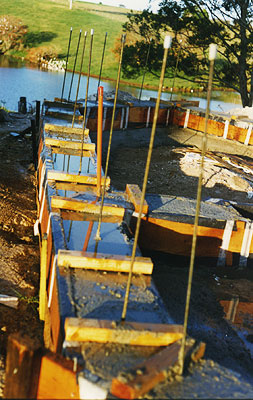| electrical and telephone conduits |
|
Room Services
The electrical, water and waste services were all underground so their conduits had been brought in through the footings.
The phone (top conduit) had to enter the building above ground so that Telstra could mount a anti-spike box on the building, it's conduit had to exit through the formwork.
The electricity supply was to arrive underground and it's conduits had been started through the footings and continued vertically - its bent over here so that the conduits would emerge roughly at the centre of the top of the dwarf wall.
The plumbing would remain under floor but the electricity and phone needed to come up through the walls so their conduits had to travel through the dwarf walls.
|
















