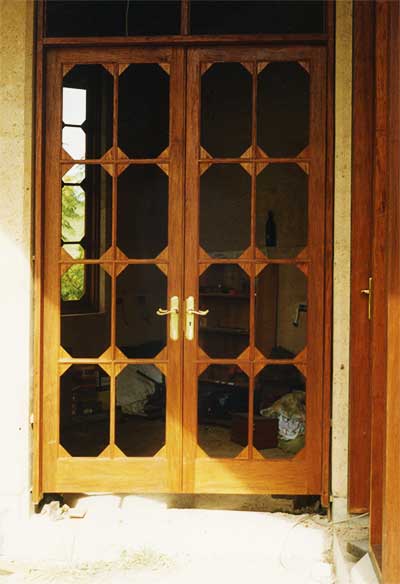|
Doors doors doorsand windows
The timber used throughout is New Guinea Rosewood - Sustainable Timbers of Maleny recommended this as being sustainably harvested in the Solomon Islands.
|
is reminiscent of a hall of mirrors. |
you can see the gap beneath the door which would later be filled with cement, sandstone and brass. |
The Hanging
The doors are quite large and, once glazed would be quite heavy, so we hung the doors and windows before they were glazed.
|
Draught Exclusion
During the design considerations I have absorbed the idea that a welcoming building has the doors opening inwards - it makes sense to me that when you answer a door knock the guest isn't pushed away by the opening door.
|
|
|
A Technological Solution
The inward-opening doors were a challenge to make draught proof whilst avoiding the obvious solution. I eventually decided to use brass sills to create a uniform flat surface under the door and seal the gap with inserts of nylon-brush strips which are used in sliding aluminium windows for draught-exclusion.
|
 |
back to the ceiling |
 top of this page |
 home page |
next are the floors |

|
 |
return to top of this page |  |




